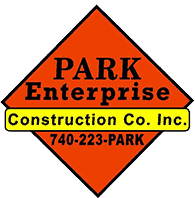
Marion County, OH does provide zoning requirements for how many parking spaces you should have in your commercial parking lot. Most parking space requirements are defined by the floor area of your business, which is the total floor area to be used for:
- Services to the public
- Services to customers, patrons, clients or patients
- Fixtures and equipment used for display or sales of merchandise
It does NOT include areas used principally for nonpublic purposes, such as:
- Storage
- Incidental repair
- Processing or packaging of merchandise
- Show windows
- Offices incidental to the management or maintenance of stores and buildings
- Toilet or restrooms
- Utilities
- Dressing rooms, fitting or alteration rooms
Additionally, you should allocate one parking space for each employee.
Find your property type below to see how many spaces you need!
Marion County, OH Commercial Parking Lot Requirements:
Type of property |
# Parking spaces required |
|
Uses Not Listed |
Requirements for most nearly similar use specifically listed, as determined by the Safety/Service Director |
Public & Institutional Properties |
|
|
Administrative govt. offices |
1 for each 200 sq. ft. of floor area |
|
Schools (elementary & junior high) |
1 for each 10 classroom seats |
|
Schools (high schools & universities) |
1 for each 5 classroom seats OR 1 for each 5 seats in an auditorium, stadium, or gymnasium, whichever is greater |
|
Places of worship |
1 for each 5 seats |
|
Hospitals |
1 ½ for each bed |
|
Libraries, museums, art galleries |
1 for each 400 sq. ft. floor area |
Amusements & Assembly Properties |
|
|
Sports arenas, stadiums, auditoriums, theaters, places of assembly with fixed seats |
1 for each 5 seats |
|
Game halls, dance halls, lodge halls, exhibition halls, skating rinks, swimming pools, places of assembly without fixed seats |
1 for each 100 sq. ft. of floor area used for the purpose listed |
|
Bowling alleys |
5 for each alley |
Services |
|
|
Funeral homes, mortuaries |
1 for each 75 sq. ft. of floor area devoted to parlors |
|
Medical/dental offices & clinics |
1 for each 100 sq. ft. of floor area |
|
Sanitariums, convalescent homes, homes for the aged and children |
1 for each 4 beds |
|
Barber shops and beauty parlors |
3 per operator |
|
Hotels, motels, tourist homes |
1 for each living or sleeping unit |
|
Laundry and dry cleaning pickup |
1 for each 100 sq. ft. of floor area |
|
Banks |
1 for each 100 sq. ft. of floor area |
|
Business & professional offices |
1 for each 200 sq. ft. of floor area |
|
Bars, taverns, night clubs |
1 for each 100 sq. ft. of floor area |
Restaurants |
|
|
Indoor service only |
1 for each 100 sq. ft. of floor area |
|
Including curb service |
1 for each 100 sq. ft. of floor area in addition to curb service stalls provided |
|
Primarily carry-out service |
1 for each 30 sq. ft. of floor area |
Retail Properties |
|
|
Furniture & household appliance stores, repair stores |
3 spaces for the first 1,800 sq. ft. of floor area. 1 space for each additional 400 sq. ft. |
|
Retail stores & shops not elsewhere specified, including general merchandise |
3 spaces for the first 1,500 sq. ft. of floor area. 1 space for each additional 150 sq. ft. |
General Commercial & Industrial Properties |
|
|
Automobile or machinery sales & garage service |
1 for each 800 sq. ft. of floor area |
|
Wholesale establishments & warehouses |
1 for each 3,000 sq. ft. of floor area OR 1 for each 2 employees on maximum shift, whichever is greater |
|
Commercial service laboratories, machine shops & similar |
1 for each 600 sq. ft. of floor area OR 1 for each 2 employees on maximum shift, whichever is greater |
|
Manufacturing plants |
1 for each 1,200 sq. ft. of floor area OR 1 for each 3 employees on maximum shift, whichever is greater |
ADA Parking Space Guidelines for Commercial Property Owners
The ADA requires businesses to have parking spots for handicapped drivers. Some of these spots should be at least 96 inches wide for van accessibility.
As of 2015, every 25 spots must have a corresponding handicap spot. If you have more than 100 parking spaces, you need additional handicap spaces as listed below:
- 101 to 150 - 5 spaces
- 151 to 200 - 6 spaces
- 201 to 300 - 7 spaces
- 301 to 400 - 8 spaces
- 401 to 500 - 9 spaces
- 501 to 1,000 - 2% of total parking spaces provided in the lot
- 1,001+ - 20 plus 1 for each additional 100 spaces
Parking Lot Design Guidance
Parking lot design can be tricky, and parking spaces are only one component to consider. There are additional requirements for signage, expansion or property use changes, and even the asphalt itself.
For assistance on designing and constructing your asphalt parking lot, check out the following resources or reach out to our team!



